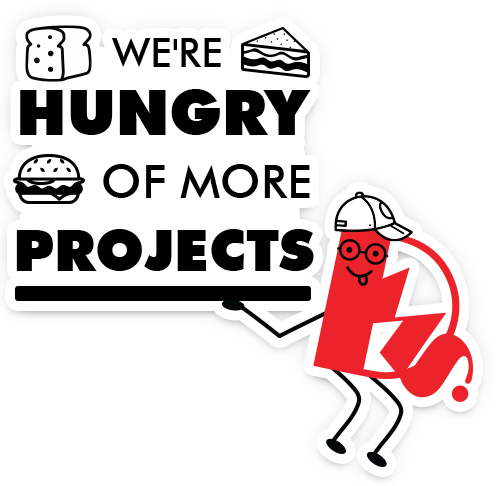Investing in professional CAD modelling doesn’t cost, it pays. You can catch clashes right at the start, which could have put the project at risk.
The CAD service forms a critical support for bringing your mechanical or architectural concept one-step closer to reality. Our team of engineers and industrial designers are at your service.






